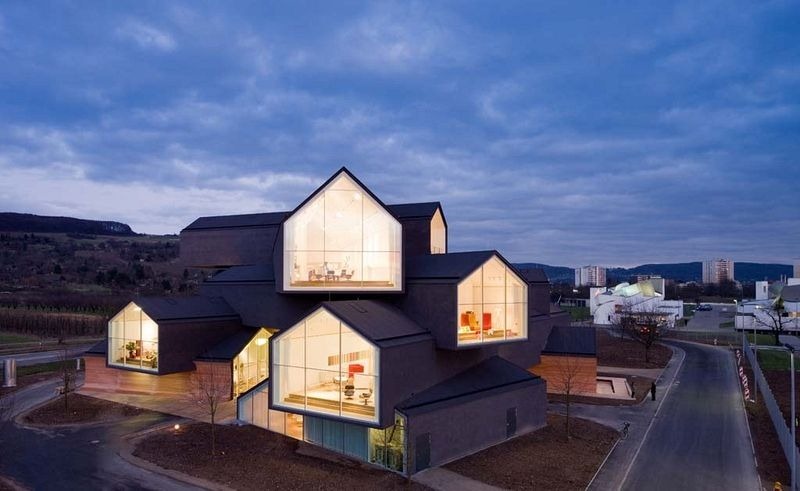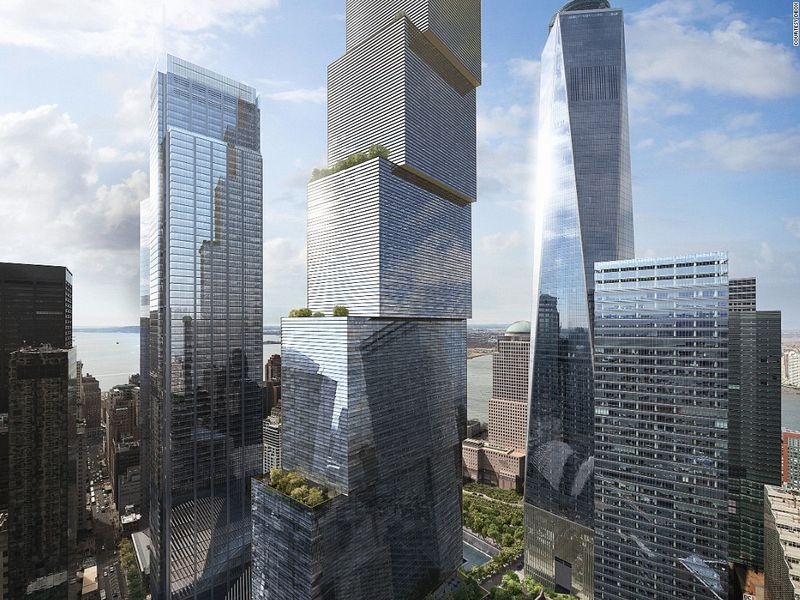With all high rises starting to look alike, some architects are trying out new design forms like twists and circles. A new form that’s gaining popularity right now is the irregularly stacked box design. The stacked architecture recently got a nod of approval during the World Architecture Festival 2015, when a new housing project in Singapore called “The Interlace” was awarded the coveted World Building of the Year award. Designed by German architect Ole Scheeren, “The Interlace” consist of a group of six-storied apartment blocks that are stacked diagonally across one another to create a myriad of shared and private outdoor spaces on multiple levels.
The concept behind “The Interlace”, the architect says, was to find a way of creating high-density housing without adding another tower block to Singapore's skyline. Scheeren’s design was also lauded by the World Architecture Festival director Paul Finch who called it “an example of bold, contemporary architectural thinking.”
The Interlace in Singapore. Photo credit: Iwan Baan
Photo credit: Iwan Baan
Photo credit: Iwan Baan
Photo credit: Iwan Baan
Photo credit: Iwan Baan
Stacked architecture also provides architects an opportunity to get more out of the building’s small footprint by utilizing cantilevers to create extensions where one can tuck in a small private terrace or a roof garden. By breaking free from the traditional form, the stacked design allows light to reach obscure nooks and corners of the building while also allowing fresh air to move in and around the structure.
The first stack design was utilized by Habitat 67 in Montreal, Canada. It was designed by Canadian architect Moshe Safdie, who explored the possibilities of using prefabricated modular units to reduce housing costs and allow for a new housing typology that could integrate the qualities of a suburban home into an urban high-rise. Originally conceived as his master's thesis in architecture, the Habitat 67 has since become one of the most recognizable and significant buildings in both Montreal and Canada.
Photo credit: Ryan DickeyFlickr
Photo credit: Toni Almodóvar Escuder/Flickr
Photo credit: Forgemind ArchiMedia/Flickr
Photo credit: Roberta Baker/Flickr
The Bank of Georgia headquarters in Tbilisi, built in 1975, is another example. The 18-story building was designed by architects Giorgi Chakhava and Zurab Jalaghania and consists of a monumental grid of interlocking concrete forms built in a “post-constructivist” style. Photo credit: Georgia About
An apartment in Tartu, Estonia, designed by Atelier Thomas Pucher and Bramberger. Photo credit: Lukas Schaller
Halifax Central Library by Danish firm Schmidt Hammer Lassen Architects. Photo credit: Adam Mørk.
Axis Viana Hotel by VHM in Viana do Castelo. Photo credit: Nelson Garrido - NG Photo
The Bioinnova building on the edge of the Monterrey Institute of Technology's Culiacán campus in the Mexican state of Sinaloa. It was designed by Tatiana Bilbao. Photo credit: Iwan Baan
Ironbank offices, in Auckland, by RTA Studio. Photo credit: Patrick Reynolds
De Rotterdam complex on the south bank of the Maas river, designed by OMA. Photo credit: Ryan Koopmans/Rem Koolhaas/OMA
Offices of Norwegian energy company Statoil located amongst the scenic landscape of the Oslo fjord. It was designed by A-Lab. Photo credit: www.fagerhult.com
New Art Museum in New York by SANAA. Photo credit: Dean Kaufman

VitraHaus by Swiss architects Herzog & de Meuron, at the Vitra Campus in Weil am Rhein, Germany. It was designed to display the furniture brand's Home Collection. Photo credit: Iwan Baan
Future constructions
Proposed design for the Two World Trade Center by BIG. It’s glass-clad tower, consisting of seven stacked cuboids, will occupy a plot at the 16-acre World Trade Center site in Lower Manhattan.

Architect Ole Scheeren has unveiled another project, his first solo projcet outside of Asia – a Vancouver skyscraper that will feature a series of offset apartments protruding from the facade in a cluster of irregularly stacked glass. The building is proposed for 1500 West Georgia Street in one of Canada's most densely populated cities.
The RAI Hotel in Amsterdam will be designed by the Dutch design firm OMA. The hotel will be located south of the Dutch capital's centre in the Zuidas business district.
Sources: Architecture Now / DeZeen


































Check out the Actelion HQ from Herzog de Meuron, I walk past this building every week. Beautiful.
ReplyDelete