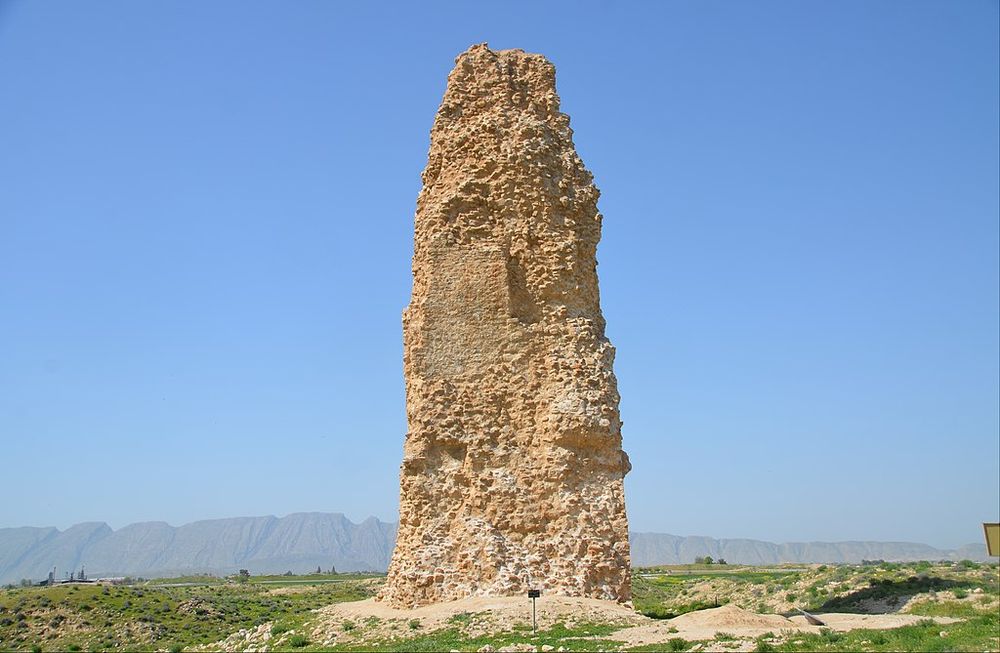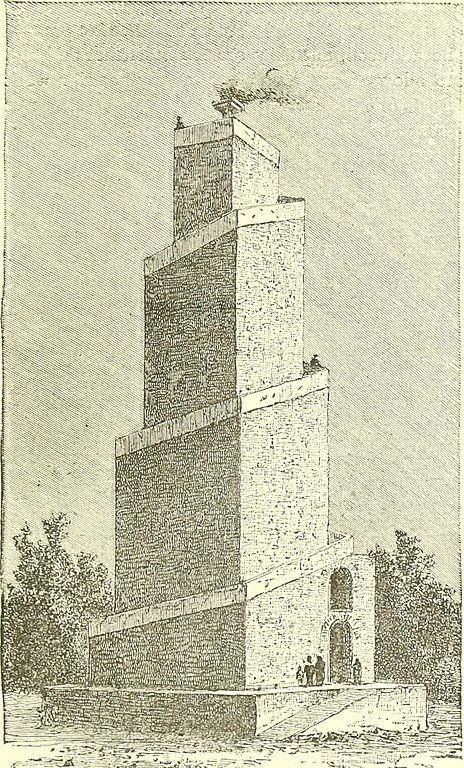In the year 330 BC, Alexander the Great advanced through the Persian territory, conquering its cities and regions, culminating in the capture of Persepolis. A little further south of the ancient Achaemenid capital was the city of Gor, which offered him such resistance that to surrender it he had to resort to a stratagem, the legend of which is told in Iranian history.
He built a dam in a nearby gorge, retaining the water of a river that crossed the plain in which the city was located, completely flooding it and creating a lake that remained until the beginning of the 3rd century AD, when the first Sassanid Persian king Ardacher tunneled to drain it and destroyed the dam. The plain dried up and the ruins of the city reappeared.

The site of the ancient city of Gor with the pillar at its center. Photo: Amin malekzadeh/Wikimedia
In that same place Ardacher founded his new capital, which would be known as Khor Ardashīr or Gor. He made it stand on a circular plan (several centuries before the famous circular city of Baghdad ) with such precise measurements that the Persian historian Ibn Balkhi wrote that it was designed with a compass.
It was 1,950 meters in diameter and was surrounded by a protective moat 35 meters wide, which could only be circumvented by means of four bridges that gave access to its four gates, one at each of the cardinal points, and a clay wall. The city was divided into 20 sectors by a precise geometric system of 20 radial streets and several concentric ones.
Inside there was another walled circle, with a radius of 450 meters, in which the royal buildings and palaces were built. The old circular layout of the city can still be seen in the current landscape of the area. And also something else. The remains of a large tower, which was originally about 30 meters high, and of which only the core of its structure remains.

Photo: Carole Raddato/Wikimedia
The Arabs called it Terbal, but the Persians knew it as Minar (literally, pillar ) or Minaret . It had a design with an external spiral staircase, unique in Persia, and although it is not known exactly what function it fulfilled, there are several hypotheses about it. Adding the width of the destroyed stairs and the outer walls, it is calculated that the width of the tower would be about 20 meters.
The Minar and the Fire Temple (Takht-e Neshin) were the only two structures in the city made of granite masonry. The first Westerners to point out the uniqueness of the structure in Persian architecture were Eugène Flandin and Pascal Coste, but the first to carry out a systematic study was Ernst Herzfeld, who identified it as a stair-tower.
Before Herzfeld's study, the Minar was believed to be Takht-e Neshin itself, the temple with the sacred fire placed on top to prevent dust contamination.
Some authors are of the opinion that it symbolized the divine and centralist kingship of Ardacher's state ideology, at the same time that it had a practical use, since it provided visual contact with the fortifications located on the main access road to the plain, in the gorge of Tang-ab. This military function must have been indispensable for surveying activities when the planning scheme of the city was drawn up.
It could also serve as an observation tower, while the works of the plan envisaged by Ardacher for the new city and the plain were executed. In fact, the entire scheme is centered on the Minar, and the concentric and radial pattern of the city was continued even up to 10 kilometers away, where traces of canals, roads, and walls have been found.

Artistic representation of the Minar as a fire temple, drawing by Zenaide A. Ragozin (1889).
A recent study suggests that it may have been a water tower, with water from nearby elevated sources flowing through pipes and the hollow core of the minar to its dome, and from there to other points in the city.
The sources record the existence of similar towers in other places of the Persian empire. For example, the Roman historian Ammianus Marcellinus writing during the 4th century AD, mentions one at the Nahar Malka (a canal connecting the Tigris and Euphrates near the Persian capital Ctesiphon) , and compares it to the lighthouse of Alexandria.
The Greek historian Zosimus cites, at the end of the 5th century AD, several towers in the town of Al-Anbar (ancient Pirisabora, in central Iraq). However, according to Richard Gottheil, these may have been based on ancient ziggurats.

Photo: akhodadadi/Wikimedia
The design of the Minar of Gor may have inspired the famous spiral minaret of the Great Mosque of Samarra in Iraq. This, in turn, would inspire the Ibn Tulun Mosque in Cairo, both built during the Abbasid period, in the 9th century AD.
The city of Gor was destroyed, again, during the Muslim Arab invasion of the seventh century, although it would be rebuilt again. King Adud al-Dawla changed its name to Peroz-abad (literally, city of victory) around 950 AD, because in the Neo-Persian language then spoken the word Gōr had come to mean tomb , and he found it unpleasant to reside in one.
The name finally derived is Firuzabad and the city was definitively abandoned in the Qajar period, when its inhabitants moved to the nearby settlement (about 3 kilometers away) that today bears the same name.
Suggested reading:
# Epic Iran: 5000 Years of Culture, by Ina Sandmann John Curtis and Tim Stanley
This article was originally published in La Brújula Verde. It has been translated from Spanish and republished with permission.












Comments
Post a Comment